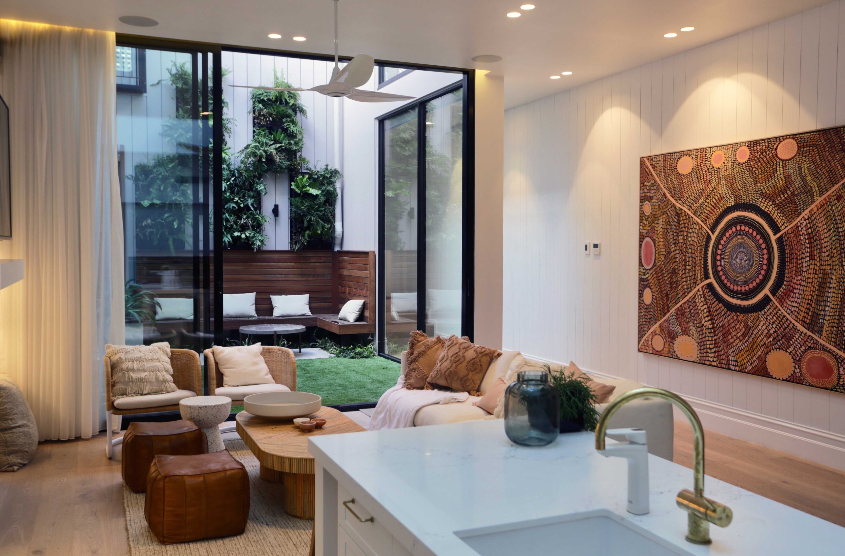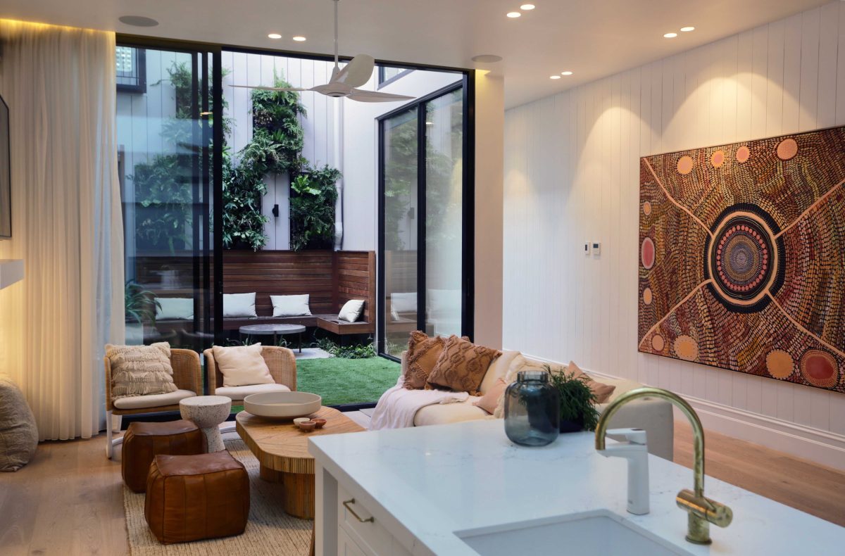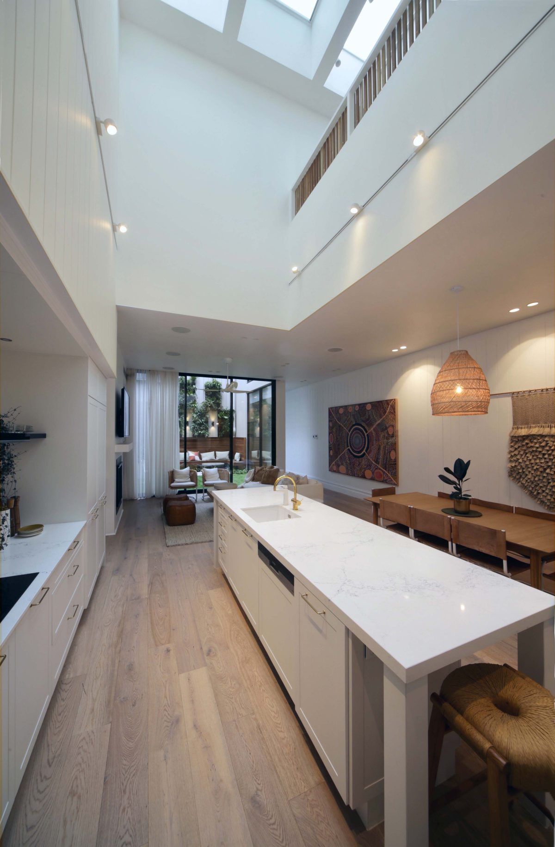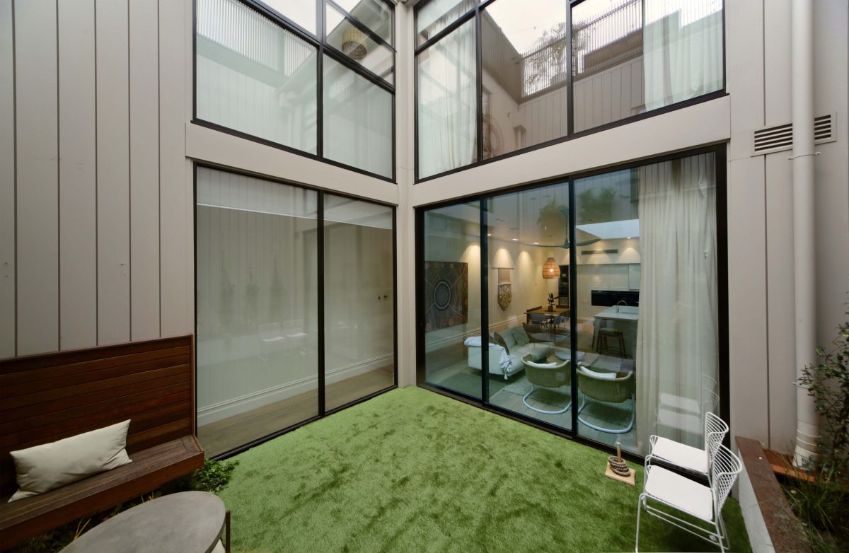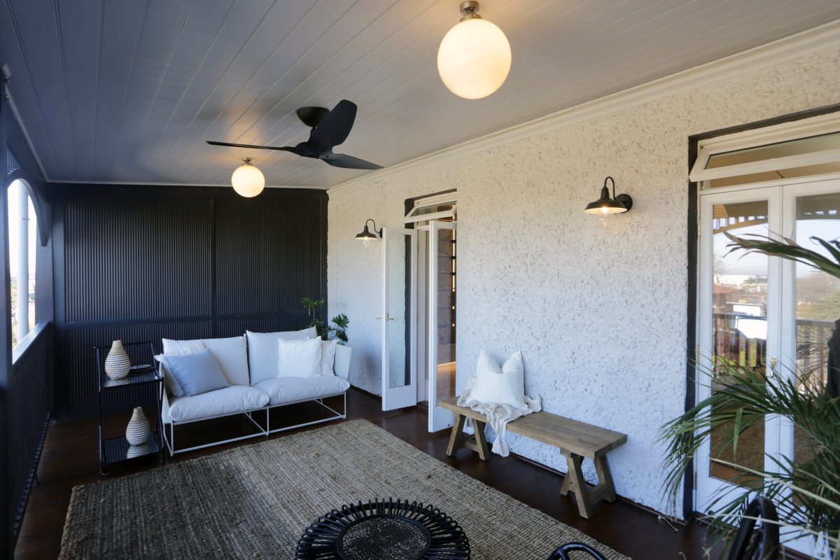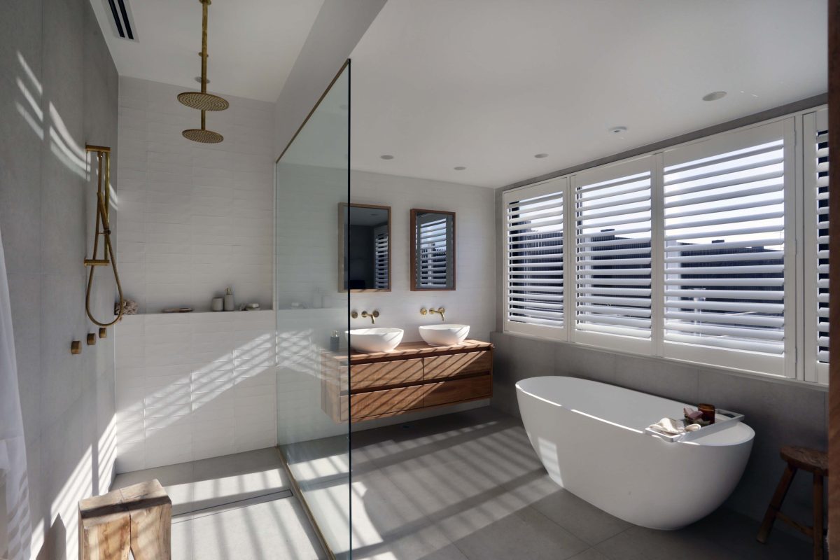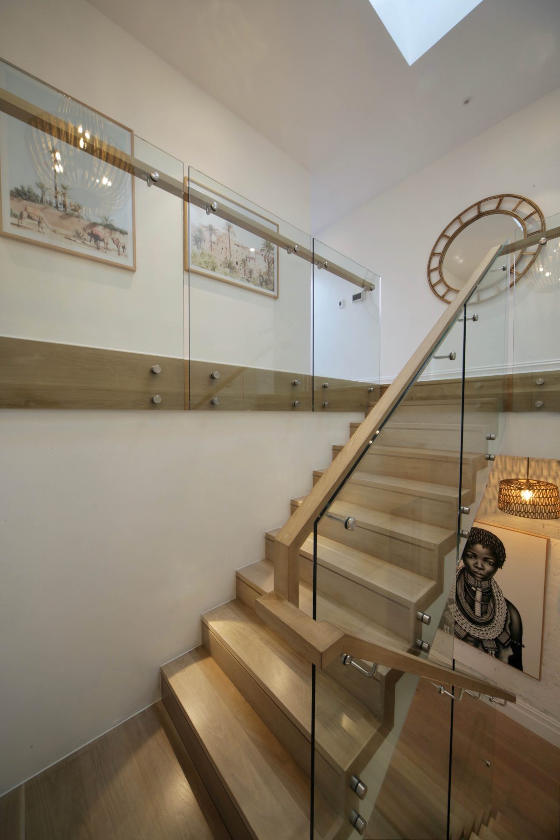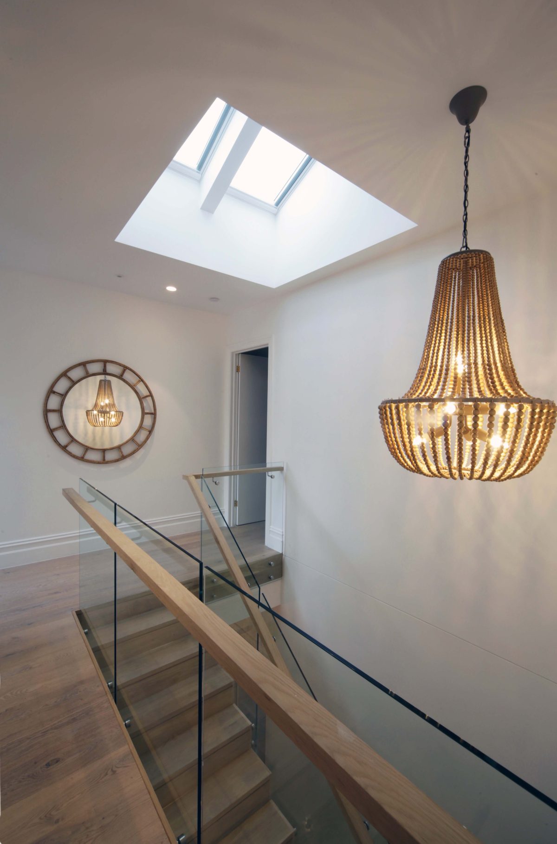The Block 2019 - Explore House 3
St Kilda, Victoria
Take a look at House 3 by Andy and Deb
A warm and inviting family space, Andy and Deb’s calm and relaxed style really shines through in this lovely home.
With a refreshing use of light and airy colours, and clever design to ensure plenty of natural light – this is a home you would be happy to chill out in any day of the week!
How was glass used to create a light filled haven? We will show you!
We are big admirers of clever design which allows natural light to flow through a home. A winning decision to create an extended void over the kitchen really allowed light to access the kitchen from those skylights. Good design is really key to ensuring windows and skylights are used optimally.
A common design link for all the homes is the way glazing is optimised leading from the courtyard on the ground floor, and right up into the top three levels. For Andy and Deb, this provided much needed access to natural light throughout their bedroom areas.
Stair balustrades was also a perfect choice! With the light timber stairs, the light just bounces through the glass and off the stair finishes.
We can see why this home captured the heart of the lucky family who gets to live here! Well done Andy and Deb.
Viridian LightBridge™ double glazing was used in the windows and doors.
Viridian VTough™ safety glass was used for the glass balustrades.
Do you want Viridian Glass for your home? Speak to your builder or window fabricator about specific needs for your project, and make sure you ask for Viridian Glass.
