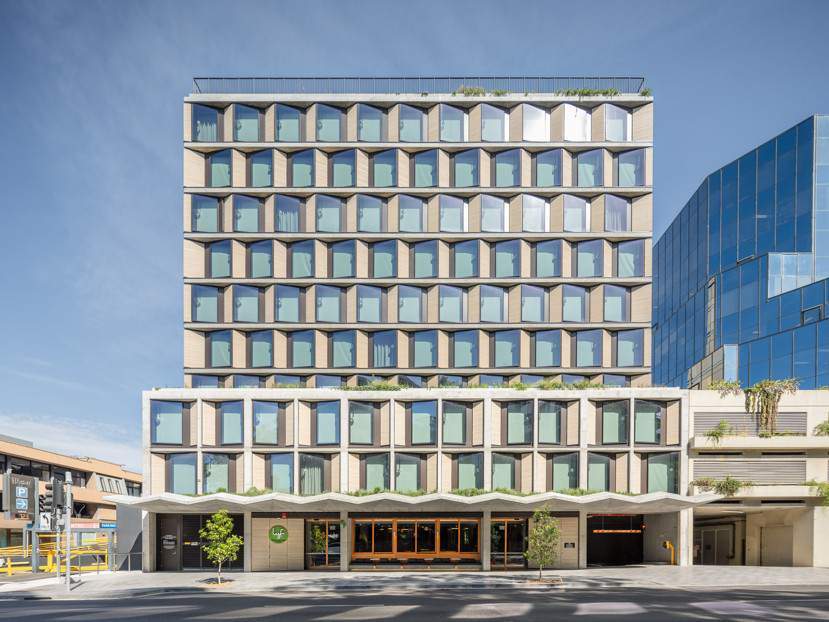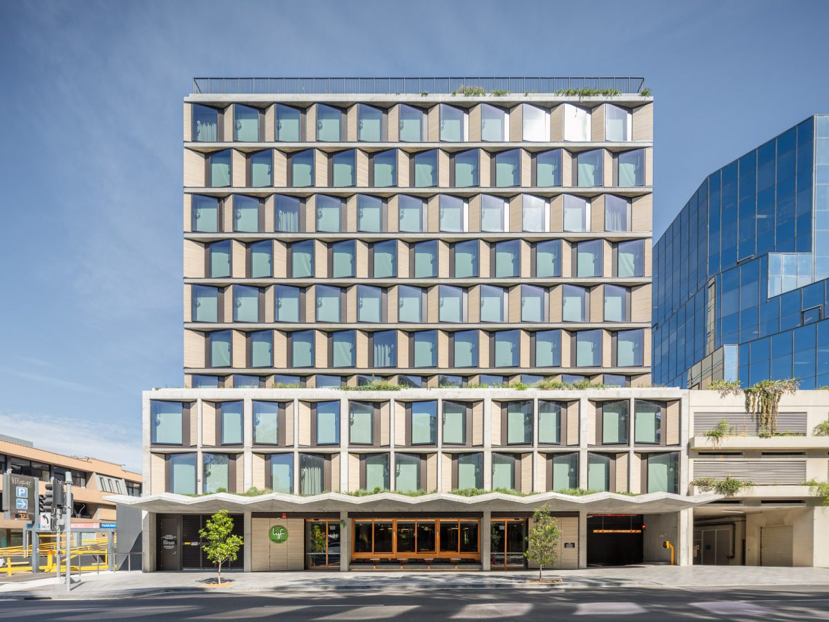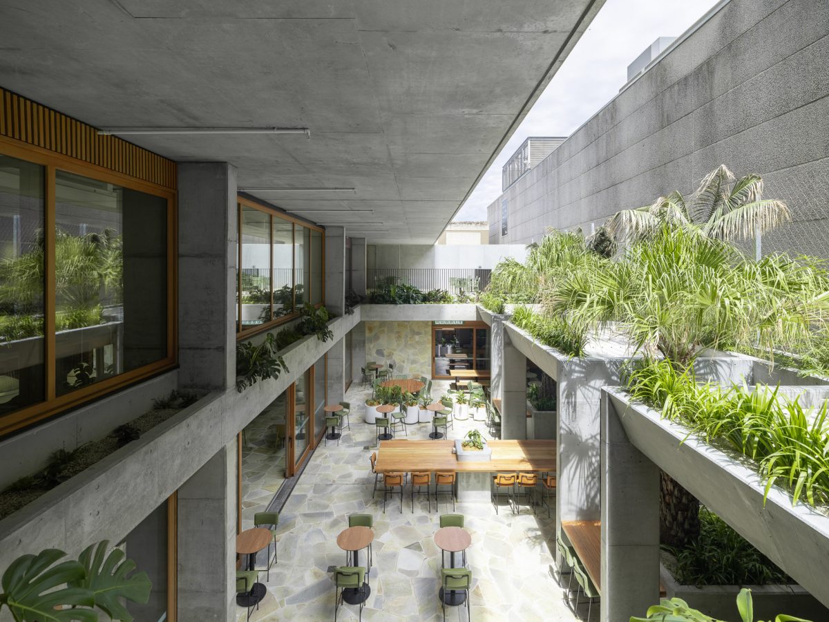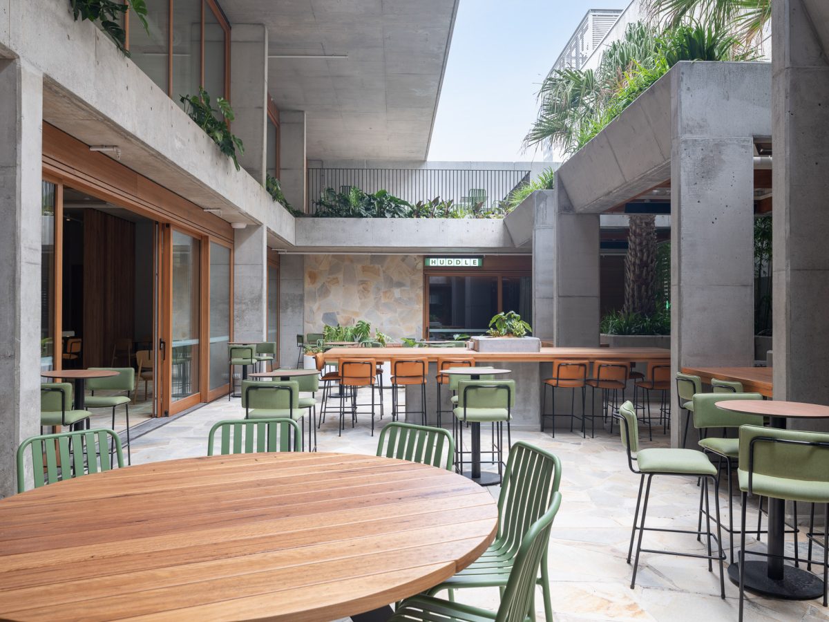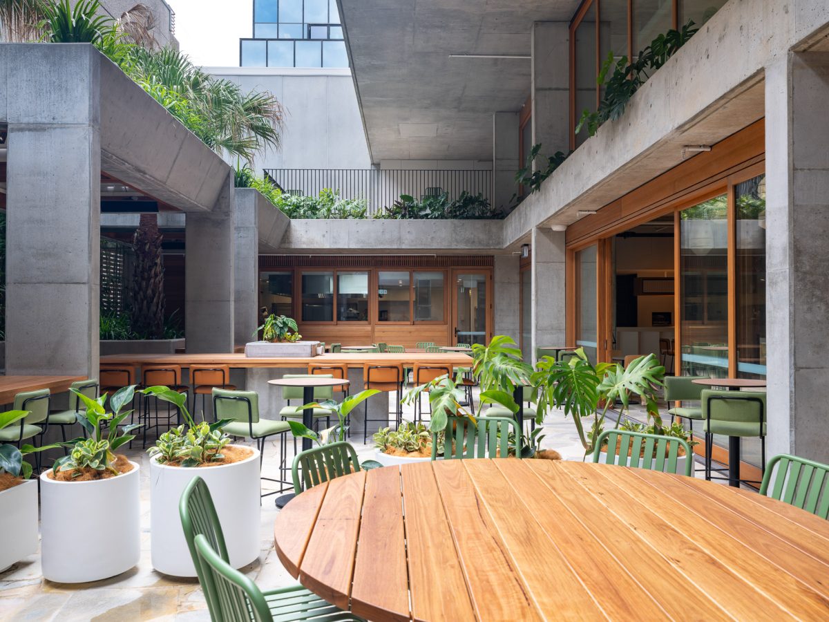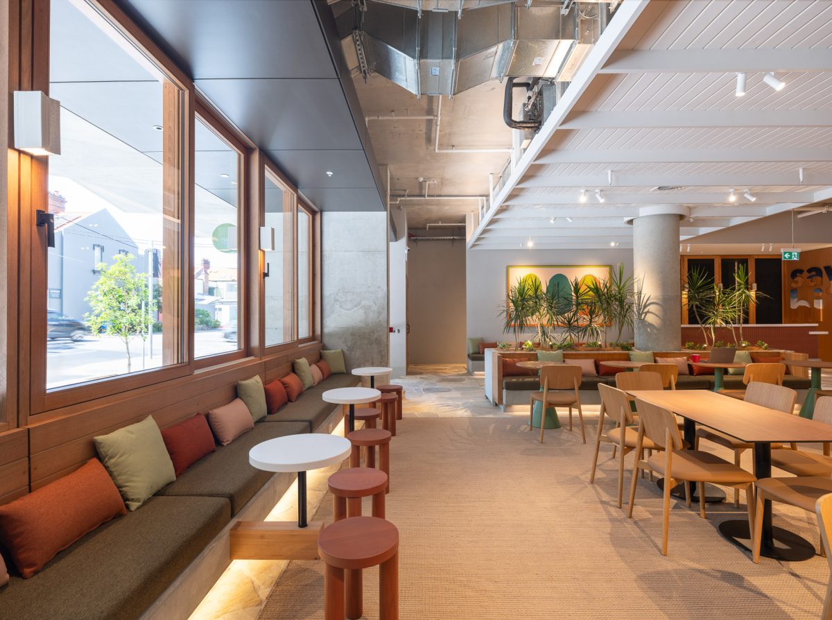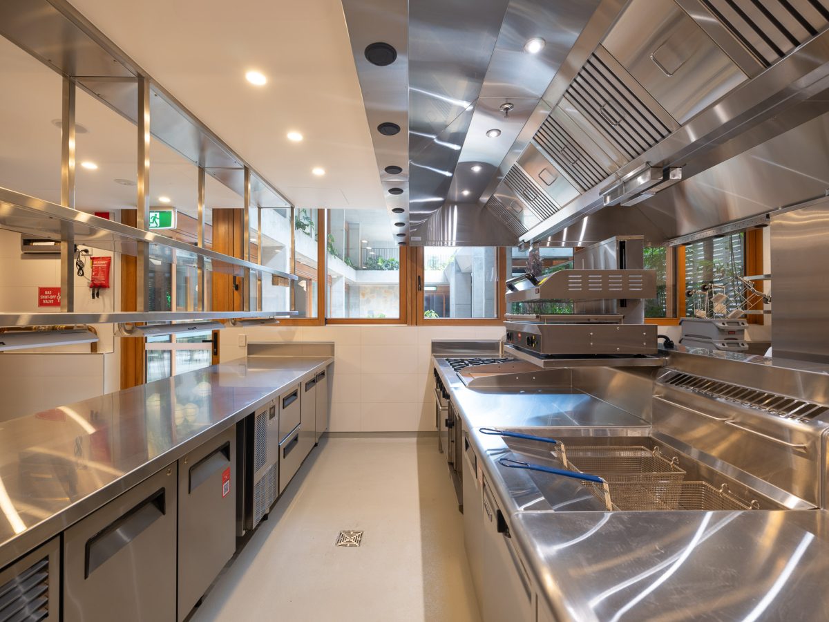Lyf by Iglu Student Accommodation
Bondi Junction, NSW
Emerging as a dynamic social-living hotel for modern professionals, Lyf transformed a compact urban site into a vibrant community hub with 197 thoughtfully designed rooms, co-working zones, a rooftop gym, and communal amenities.
As a visually striking and energy efficient development anchored in Passivhaus principles, the project required glazing that could work together to achieve outstanding performance, acoustic comfort, and safety – all while accommodating the architectural ambition of the design.
Viridian delivered tailored double glazed solutions throughout, complemented by Paarhammer’s custom-engineered timber framing, creating an integrated façade solution that delivered on both technical and aesthetic fronts.
LightBridge next™ was specified for its superior energy efficiency, acoustic control, and ability to maximise daylight within the interiors, crucial for creating comfortable, light-filled spaces in a bustling urban environment. In high-traffic and safety-critical zones, AssaultGuard™ provided robust impact resistance and lasting clarity without compromising visual transparency.
The insulated glazed units (IGUs) were substantial in size and weight – some exceeding typical installation parameters – demanding meticulous coordination between Viridian and Paarhammer.
Paarhammer’s high performance timber frames were specifically engineered to support these heavy insulated glass units (IGUs), combining structural strength with excellent airtightness and insulation. Manufactured locally from sustainably sourced timber, the frames featured deep profiles, multi-point locking systems, and dual sealing for optimal weather protection. This precise integration ensured the façade could meet demanding N5 wind load ratings while maintaining the refined appearance required by the architect.
To achieve accessibility and airtightness simultaneously, Paarhammer implemented advanced low-threshold designs with concealed drainage – allowing step-free transitions without compromising performance. Each timber element was pre-finished with a durable, low-VOC coating that enhances UV resistance and reduces ongoing maintenance, ensuring long-term visual quality and sustainability.
Despite logistical challenges – including the handling of oversized IGUs on a constrained site with limited access – the installation was executed with precision. The collaboration between Viridian and Paarhammer ensured every component aligned seamlessly, maintaining both airtightness and visual continuity across the façade.
The result is remarkable:
- Serenity in a busy city – LightBridge next™ and AssaultGuard™ work together to soften external noise and enhance occupant comfort, fostering calm, naturally lit interiors in both private rooms and shared lounges.
- Thermal efficiency & sustainability – The combination of Viridian glass and Paarhammer timber framing enhances airtightness, reduces energy demand, and supports the building’s Passivhaus-inspired sustainability goals.
- Strength & durability – AssaultGuard™ provides robust protection, while Paarhammer’s engineered frames ensure long-term stability, weather resistance, and structural performance.
- Design elegance – The façade harmonises the natural warmth of timber with the clarity and luminosity of Viridian glass, creating a clean, contemporary aesthetic that embodies both craftsmanship and innovation.
The Lyf project exemplifies how collaboration between leading material specialists can elevate design outcomes. Together, Viridian Glass and Paarhammer Windows & Doors delivered a façade that exceeds expectations in energy performance, comfort, and architectural quality – proving that glass and frame, when designed in harmony, can transform the modern built environment into one that is sustainable, efficient, and beautifully resolved.
