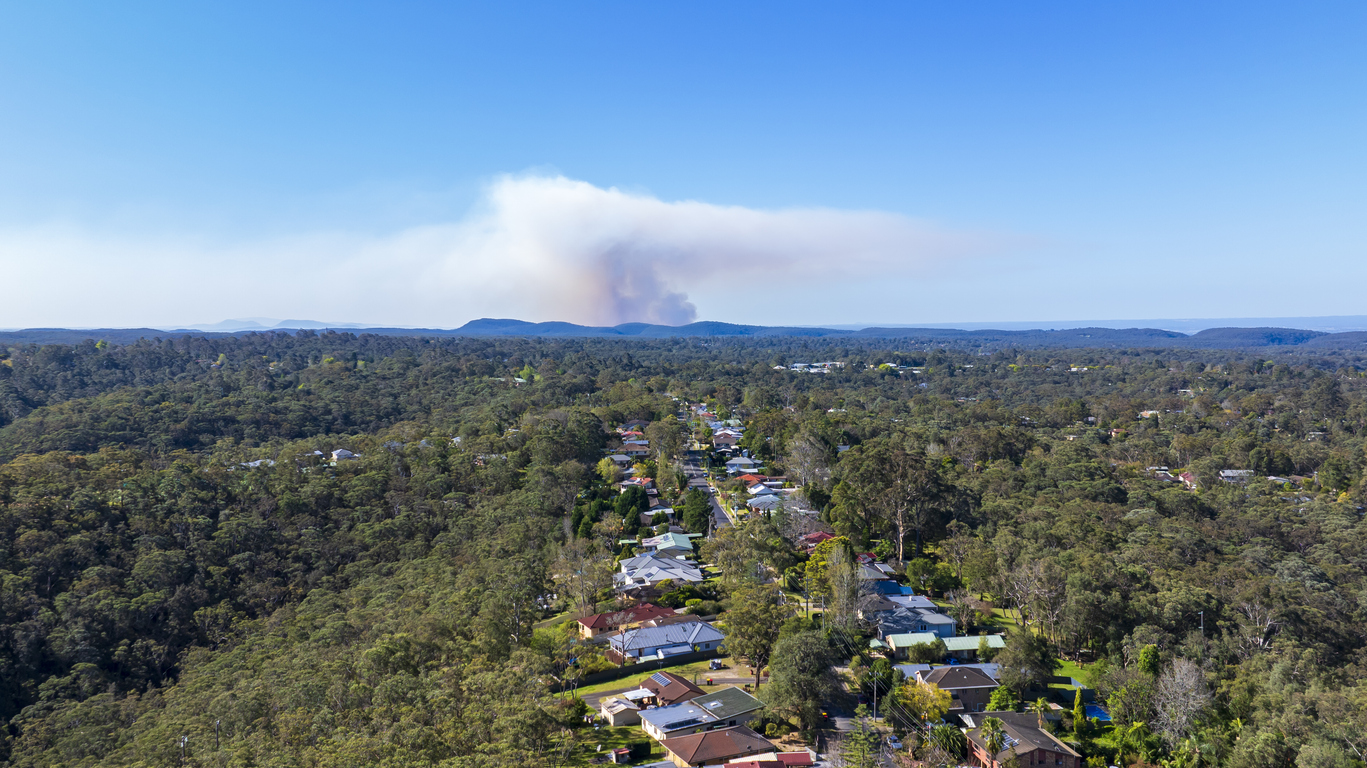Fire and BAL Ratings in Architectural Glazing – What You Need to Know
When specifying glass for architectural projects — especially where glazing forms part of a property’s boundary, contributes to fire protective areas such as escape passages, or is used in buildings located within bushfire-prone zones — questions often arise about Fire Rating Certificates, BAL (Bushfire Attack Level) ratings, and test reports. It’s important to understand how glass is treated in these situations, so designers, builders, and clients can make informed choices.
Glass Is Not Rated in Isolation
A common misconception is that glass can be independently certified for fire ratings or bushfire resistance – this is not the case.
Fire Ratings
Under the National Construction Code (NCC), doors and windows that form part of, or are located close to, a property boundary or a fire-protected escape corridor must satisfy a Fire Resistance Level (FRL). The FRL represents the time, expressed in minutes, that a complete door or window system can resist a certified fire test as defined in AS 1530 Part 4. This rating is expressed as three elements, in the following order:
- Structural Adequacy – measure of tested assembly to be load bearing during fire conditions. Windows and doors are generally not load bearing structures, so this element is typically recorded as 00 minutes.
- Integrity – measure of tested assembly to restrict the passage of flames and hot smoke.
- Insulation – measure of temperature rise from the fire-exposed side to the non-fire side of the tested assembly, in accordance with the test regime set out in AS 1530 Part 4.
For example, a fire door with an FRL of 00/120/30 has no structural requirement, however it is required to remain intact under the test conditions for 120 minutes and provide insulation within the test limits of 30 minutes.
The important factor is the testing requirements include all elements of the door or window assembly. While materials such as toughened glass may form part of a tested system, the glass itself does not hold the fire rating. The certification applies to the complete system as whole — including framing, gaskets, hardware, and fixings.
BAL (Bushfire Attack Level) Ratings
The information above should not be confused with requirements for Bushfire prone regions. These requirements are covered under a separate standard — AS 3959:2018 – Construction of buildings in bushfire-prone areas.
There are several Bushfire Attack Levels (BALs) defined in the standard, based on expected levels of ember attack, radiant heat (heat flux), and direct flame exposure affecting window and door systems:
- BAL–12.5: Requirements for resistance to ember attack.
- BAL–19: Requirements for increased ember attack plus increasing heat flux (heat intensity) of 12.5 to 19kWm2.
- BAL–29: Requirement for increased ember attack and increasing heat flux (heat intensity) of 19 to 29kWm2.
- BAL–40: Requirement for increased ember attack, higher radiant heat, and a likelihood of direct flame exposure.
- BAL–FZ (Flame Zone): Direct exposure to flames from a fire front, in addition to all previous ember and heat flux conditions.
BAL ratings consider the entire window or door system, including framing materials and the use of protective screens where applicable. The rating does not apply to the glass alone. While specific system testing to AS 1530.8.2 is an option for more stringent classifications, compliance can also be achieved through BAL–12.5 to BAL–40 for Deemed-to-Satisfy (DTS) requirements, which negate the need for specific testing if followed correctly.
There are no DTS options for the Flame Zone (BAL–FZ), with all openings to incorporate approved screens, subject to test conditions in accordance with AS 1530.8.2 or other tested systems with an established Fire Resistance Level (FRL) of a minimum 00/30/00.
BAL Ratings in Context
In bushfire-prone areas, BAL ratings dictate the level of protection required for building materials. For glazing systems, this may involve:
- Toughened safety glass.
- Metal frames with specific profiles and seals.
- Screening or shuttering systems integrated into the design.
While glass technology plays a key role, certification for BAL compliance always comes back to either the deemed to satisfy options, or the tested system performance.
Why Certification Depends on the Whole Unit
Testing organisations replicate real-world scenarios to measure how glazing systems withstand heat, flame, and debris. Glass may resist heat transfer, but weak points – such as frame materials or gaskets – can undermine performance. That’s why certification bodies insist on testing and rating the entire glazed assembly.
For architects, engineers, and builders, this means:
- Certificates and reports will reference the system, not just the glass type.
- Substituting frames or altering installation details may void compliance.
- Consultation with both glass suppliers and framing system manufacturers is essential.
How Viridian Supports Compliance
At Viridian, we provide technical data, performance specifications, and guidance on the use of our glass within rated systems. While we cannot issue independent fire or BAL certificates for glass alone, we work with system partners and certifiers to ensure that:
- Designers have the information needed for correct specification.
- Builders can source certified systems that meet compliance requirements.
- Clients can feel confident in the safety and durability of glazing solutions.
Key Takeaway
When it comes to either fire or bushfire performance, glass is only one part of the story. Certificates and compliance reports always apply to the complete glazing system – glass and frame elements working together. Early collaboration between architects, suppliers, and system providers is the best way to achieve compliance and design intent.
