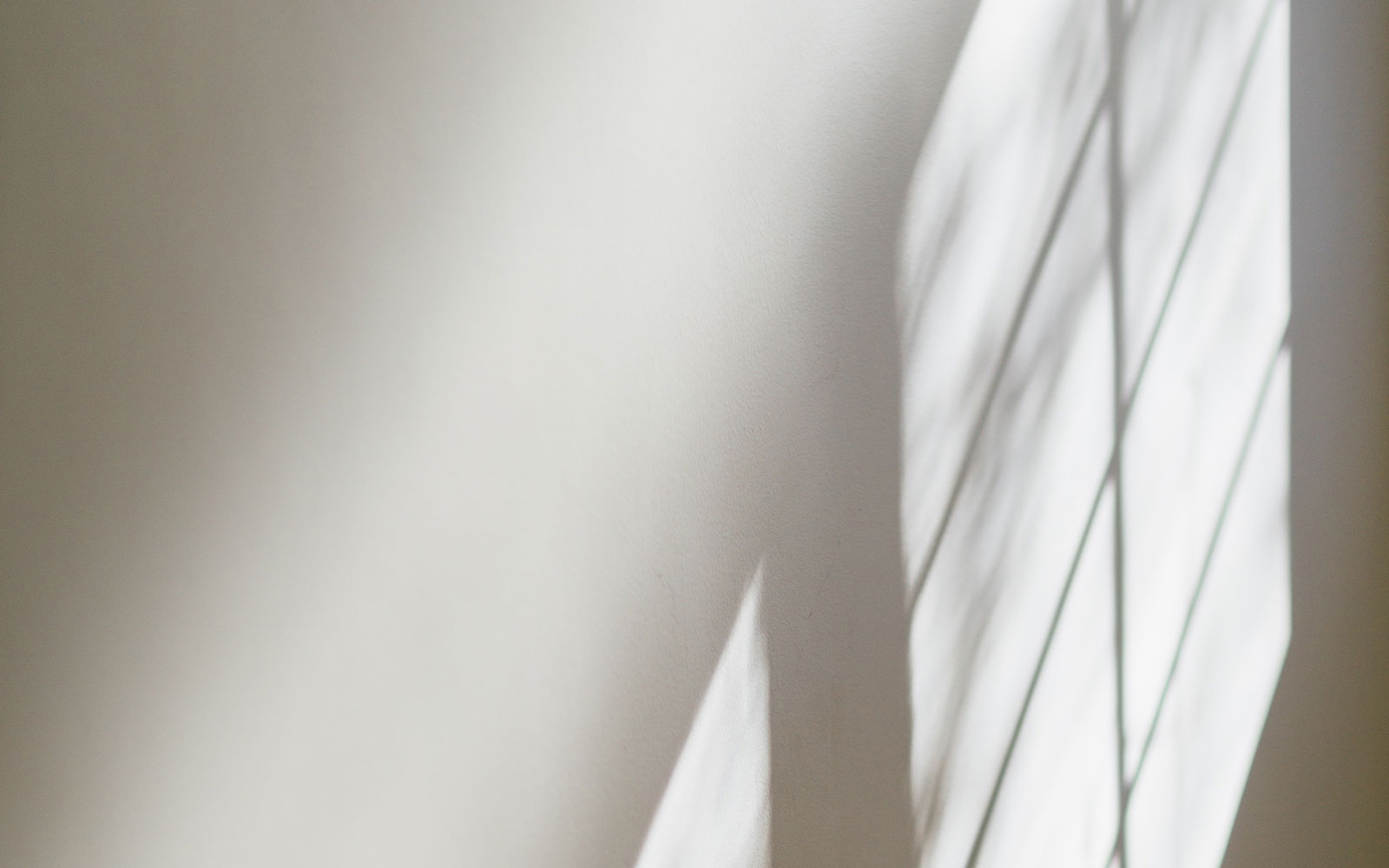GlassTalk – Best Seller
Caroline Springs library and civic centre, designed by Suters Prior Cheney Architects, has been master-planned into the landscape as a centrepiece project.
The centre is well supported by the sibling Caroline Springs stadium, also designed by SPC Architects. With such an impressive platform of civic buildings, it is not surprising that Melbourne’s Caroline Springs is a suburb that has come a long way in a relatively short period of time.

Caroline Springs
Awarded Australia’s best master-planned community by the Urban Development Institute in 2006, Caroline Springs is an $883 million development and one of Australia’s fastest selling residential communities. Caroline Springs is expected to have 23,000 residents in 8,000 homes by 2013. Added to this, four major school campuses are proposed, so civic facilities are bound to have a ready audience and good reason for flexibility to be a major requirement for the building’s project plan.
Design Inspiration
The interior, designed in association with Alex Hotchin, is inspired by the columnar basalt formations known as the Organ Pipes at nearby Keilor North. Feature walls within the main circulation spaces are punctuated with hexagonal profiles not dissimilar to the rapidly cooled and cracked lava pillars that make up the Organ Pipes. The result is flexible internal spaces that create a free-flowing community feel. Grand civic projects are long-term investments and while the Caroline Springs library isn’t on any official contemporary design visitor guide, that just might change. The building’s lack of pretence does nothing to diminish its achievement.

Project Glazing
The main east facing street frontage presents to passing traffic and pedestrians as an emblematic set of lozenges arranged in a honeycomb pattern. Of an evening, projected images are punched onto the giant glass disks to create a glowing wall of light. By day the glazing provides some opacity, with clear end-glazing creating a sequence of transparency and translucence. On the linear north elevation a soft toned grey glass acts like a giant pair of sunglasses to the grassy reserve and shaded, book-lined interiors. Towards the north-west corner, blue-enamelled glass with angular horizontal corrugations provides a jewelled finish and texture. Orientation on an east/west axis permits multiple daylight sources along both main flanks and from the clerestory void. Environmental strategies included the use of natural ventilation, night purging through operable windows and design for maximum solar penetration with minimal solar gain, creating a remarkably low level of reliance on artificial light, cooling and heating. Together a strong indication of the design’s operational success. The selection of performance Viridian Glass allowed the project to achieve both the desired design aesthetic and achieve the functional performance required from such a project.
