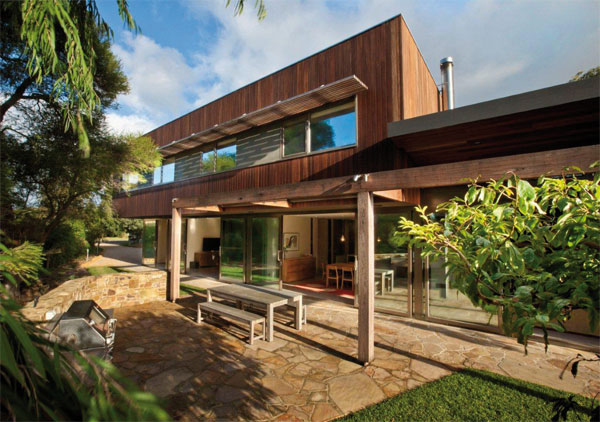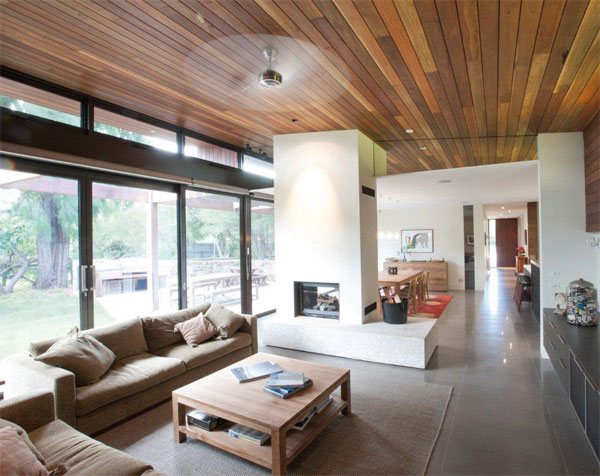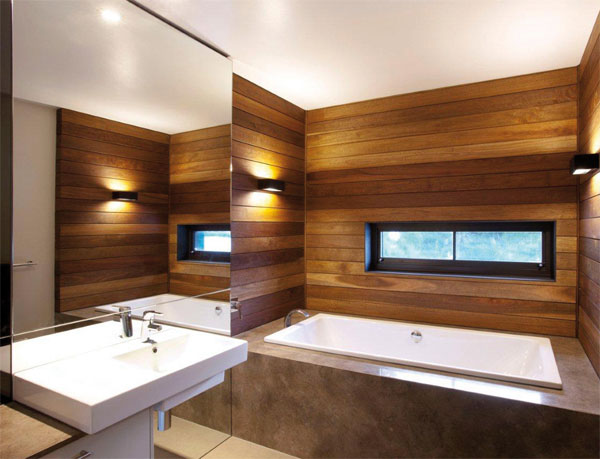VISION: On the Beach
The Heiden Beach House, demonstrates the huge contribution that glazing can make to a building’s character.
Architects Tony Baenziger and Sue Coles designed the building that would become their holiday home. From the beginning, the beach house’s orientation was meticulously planned.
“The building faces an advantageous northerly aspect. This allowed us to drag in a lot of the sun rays at a low angle during winter, which could then penetrate deeply into the living spaces.” says Tony.

Glazed panels were introduced to the end walls which intersected the northern glazed wall, allowing the occupants to see from one room to the other over the entire length of the building.
“The northern façade has about 22 lineal metres of glass,” states Sue, “with each face containing a three-metre opening. By using two 1500mm glazed panels for each, we were able to open up the interior to the outdoors.”
This extensive use of glass on the property’s northern wall provided significant advantages.
“It’s really about breaking down that distinction between what’s inside and what’s outside,” says Tony. “If we want privacy at night, we can draw the blinds.”
Given the vast expanse of glazing, artificial light isn’t usually required until dusk. This therapeutic feeling of boundless space and lightness couldn’t be more different from the original house.
“When we bought the property, there was a log cabin on it with very low ceilings,” Sue remembers. “The cabin’s treated pine construction gave it a dark, cave like aspect,” Tony agrees.

The couple’s redesign has completely rejuvenated the site. Throughout the interior, mirrored glass was used to heighten the effect of space.
“We used Viridian DecorMirrorTM Clear in the kitchen; and we used a DecorMirrorTM Grey to separate the wall elements. It’s a simple use of mirror for illusion, but we used it in an innovative,” Sue explains. “Living in a light environment has changed our whole living aspect,” says Tony. ‘The light is controlled nicely, no matter whether it’s summer or winter. With double glazing, you can still feel comfortable inside even when it’s bitterly cold and raining in winter. There are no draughts, because all the glazing suites are well manufactured and installed. In winter, you don’t get that cold feeling when you’re close to a window – and in summer, you don’t feel the heat outside.”
Sue is also an advocate of double glazing’s acoustic insulation properties. “It’s hard to hear anything if you have the doors shut,” she says, “even people mowing the lawns early in the morning!”
The glazing’s energy-saving advantages are complemented by extensive passive solar management. “Organising such an efficient heat management system was a big challenge. We designed the house with an overhang of a certain depth,” Tony continues. ‘That means the summer sun doesn’t penetrate into the enclosed floor space, but the winter sun reaches deeply into each room.”
In some instances, the couple specified a sliding window system to gain a larger degree of control over the direct sunlight. Cedar batons run horizontally along the face of the building, providing shade during summer without obstructing light during winter. Skylights naturally illuminate the corridors upstairs, eliminating the need for artificial lighting during the day. They also expel hot air from the upper floor when needed, and bring in the late afternoon sea breeze.

“Even though we’ve glazed the whole north wall, we’ve still created a highly energy-efficient building. We’ve gone the whole hog – and we certainly don’t regret it.”
Photography by Ross Bird, Baenziger Coles Architect
