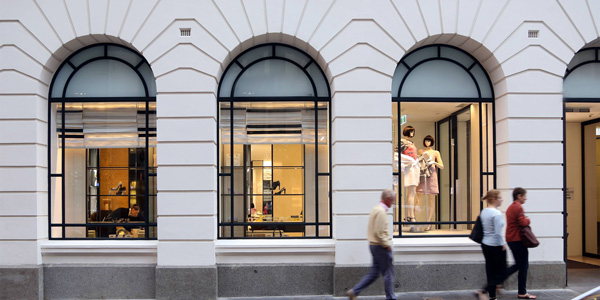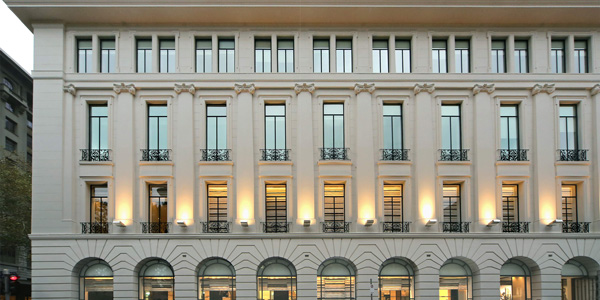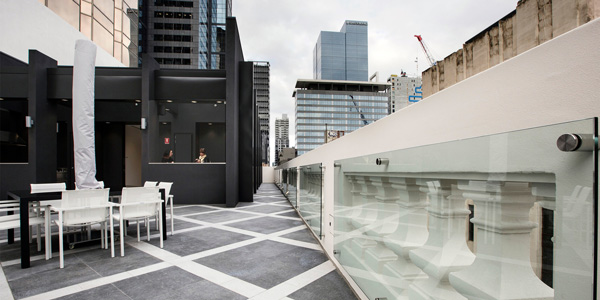Glazings take on Haute Couture
Viridian’s high-end glass plays a key role in a transformation of display windows, as design set pieces in their own right. Ensuring the Chanel empire continues to remain true to its origins of classic perfumes and fashion apparel. Its retail stores have plenty to live up to reflecting a 105-year history with a timeless heartbeat.

The haute couture retailers Melbourne storefront on the corner of Russell St. and Flinders Lane is in the classic mould and almost anti-fashion with its preference for the golden age of elegance and grandeur. Classical façade elements are punctuated with Viridian’s AssaultGuardTM impact resistant glass to protect the store’s high-end merchandise without compromise to clarity. This former bank building most recently Scientology headquarters, appeared to be stumbling towards oblivion – until developer extraordinaire David Marriner saw potential and realised a sharp connection with the Paris-bred brand. In the process, Marriner sought the services of Melbourne’s Trethowan Architecture to help reinstate the building. Working with New York interiors architect Peter Marino, Trethowan captures the grand, boom-time Melbourne, prior to Flinders Lanes transition as rag-trade strip. Project architect Richard Wood and Bruce Trethowan explain the challenges and triumphs of designing for the high tailored client and clientele.

Were there issues about working with a demanding client that made your job especially testing?
RW: This retail is certainly different from almost any other store. It’s configured as a series of interlocking rooms for display, sitting and changing rooms. There isn’t that open archetypal space full of clothes racks. Customers proceed through a sequence of rooms that offer very specific experiences of style and quality.
Can you elaborate on the new circulation House Style strategy that frees up the previously congested space?
BT: The building now has three entrances – Flinders Lane, The Hyatt Hotel and Russell St. This didn’t concern us because the ground and first floor were very much something the retailer would manage. They proposed a staircase in a quite pivotal position and once this was located the rest of the design coalesced. It addressed access and this felt like the way it should have always been. The interior design role and our role were very separate.

How important is the role of glass in creating that seductive storefront given the importance of attraction to and the invitation for the passer-by?
BT: Natural light levels inside were extremely poor and window-sills were considerably above floor level which meant quite obstructed views into and from the ground level. Changing the sill height levels improved the whole ambience of the interiors. There are wonderful views into and from the street at ground level for instance and the steel framed windows above add a lovely verticality in those horizontal spaces with views towards the street trees.
Given the prestige brand and value of goods, you selected Viridian’s AssaultGuardTM. Can you explain that choice?
BT: It provides a barrier to forced entry, being designed to resist attack from a variety of hand tools typically used. RW: One of the nice things about the glass is that it doesn’t immediately stand out as some specialty type of glass nor compromise views in either direction. Clarity and light transmission is fantastic.
What were the main energy issues?
RW: The challenge of the main elevation is the heat loss with such big glass panels that had to be double-glazed and insulated with argon-filled glass on the upper floors. Ground floor uses AssaultGuardTM. Because of orientation and over-shadowing, heat gain isn’t really such an issue. The main Russell Street elevation is relatively narrow and the bigger presence along Flinders Lane is south facing. The building could have been lost, but now it has a whole new lease of life.
To download the full article and interview click here. Photography: Exteriors – Peter Hyatt, Interiors – Steve Young, Young & Percival
