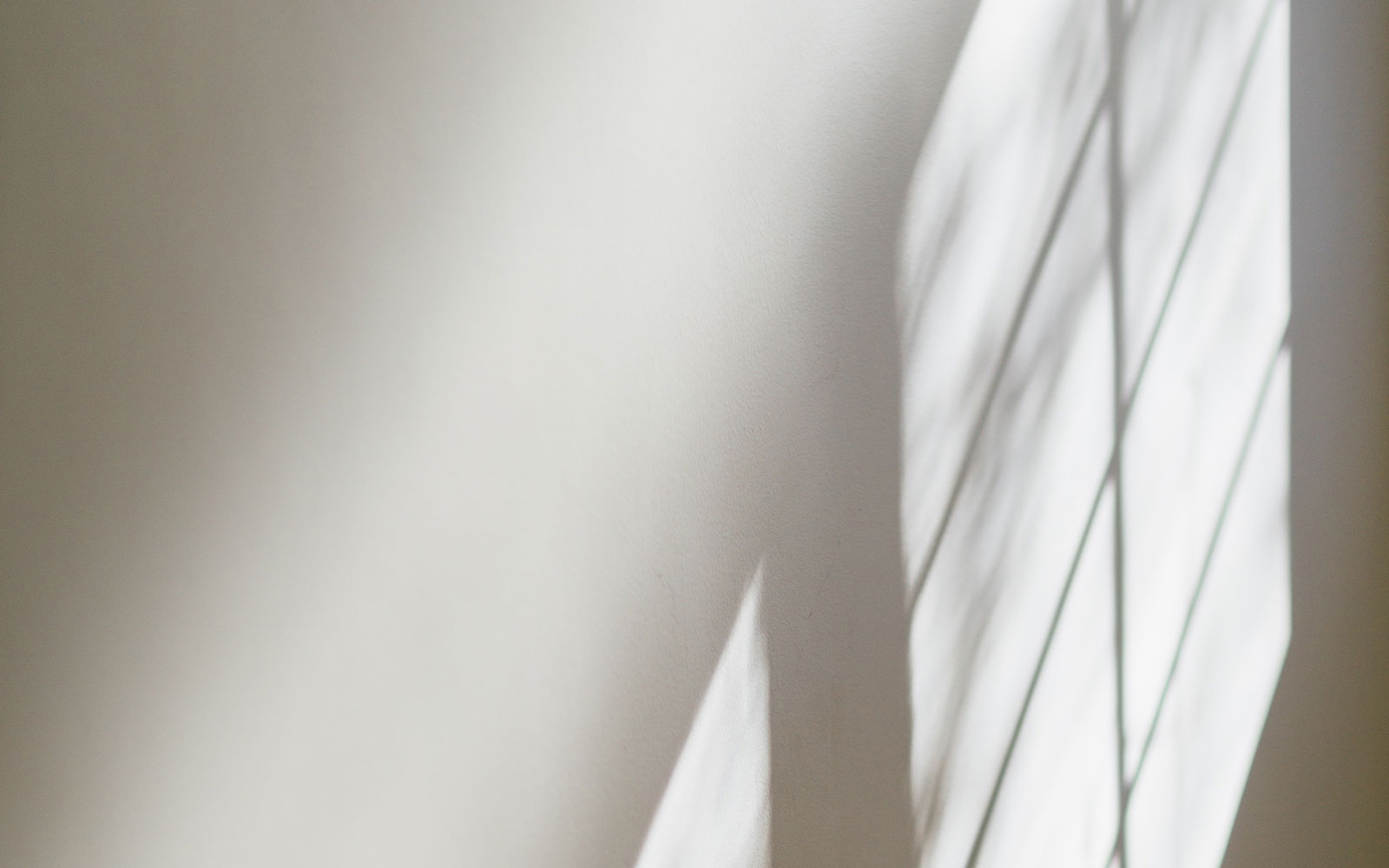GlassTalk – Stimulus Package
Allen Jack + Cottier Architects are the winner of Viridian’s Vision Awards – 2011 Commercial Energy Efficiency Category, with their design for the Kerrie Murphy Building – a four level multi-purpose primary education facility, part of the International Grammar School in Sydney’s Ultimo.
Allen Jack + Cottier is an architecture practice familiar with the design world’s centre stage. In 2009 they won the World Architecture Festival’s Sports Category for the Berry Sports and Recreation Centre on the NSW south coast.

Kerrie Murphy Building Project
“We architects are intrigued with the qualities of concrete and persist with using it despite its obvious shortcomings – cracking, shrinking, chipping and low insulation values. Contrasting concrete with glass with its absolute precision, beautiful reflective properties and ability to change its energy ratings and U values and everything that glass is capable of is the thing that I am most interested in”, says architect Michael Heenan. “People think glass is glass, but it’s not. You order up your U value, solar heat gain co-efficient, strength and colour so that when you look at IGS it looks like all of those windows are the same but they’re not – they’ve all been ordered to do a specific job. It’s a collage of glass down there even though it doesn’t appear that way.”
A lot of technology is concealed within the lovely form of teardrop glazing that had to be cut by water-jet into the correct pattern. The architect’s image for the building was to have splashes of water or perfectly formed droplets on the surface. “What I wanted to do was not allow the arrogant concrete to acknowledge the presence of the glass, the glass appears to be just stuck on. We had to make sure the seraphic coating on the glass would stick to the 3M tape, and that would stick to the Nawkaw which would stick to the concrete – so one depended on the other” added Michael.
Dealing with Glare
Detailed glare analysis of the building was conducted using computer models, determining the glare co-efficient at different times of year and at various times throughout the day. Heat build-up isn’t an issue because of the U value and the solar heat gain coefficient in the glass. “We preferred to keep the visible light transmittance relatively high (at around 60-70 percent), and where there remained glare issues, we have a line of continuous black blinds tucked in under the raw concrete ceiling which when down are still see-through”, explains Michael.

Special Walls
The appearance is of a pre-cast concrete building with high quality glass. “You think well, that isn’t going to work because concrete doesn’t have any insulation values. In reality the concrete has been designed as a composite panel made up of 180mm of concrete on the inside, 50mm of high density polystyrene and then another 60mm slab forming the outer skin, making a perfectly insulated panel”, explains Michael.
Glass Innovation
The glass has to work incredibly hard, apart from being instrumental in helping to achieve all of the energy rating requirements, the glass had to be cut perfectly, factory fitted onto the panels and then transported to site. Although this sounds expensive, the building worked out at around $2,700 a sqm, with the average ‘Building the Education Revolution’ public school hall coming in at around $3,300 a sqm.
“Although it is expensive glass and an expensive system, there were no frames and no on-site installation and it was only a little more expensive than a standard glass window” said Michael.
The project is a worthy winner of the 2011 Viridian Vision Award in the Commercial Energy Efficiency category.
