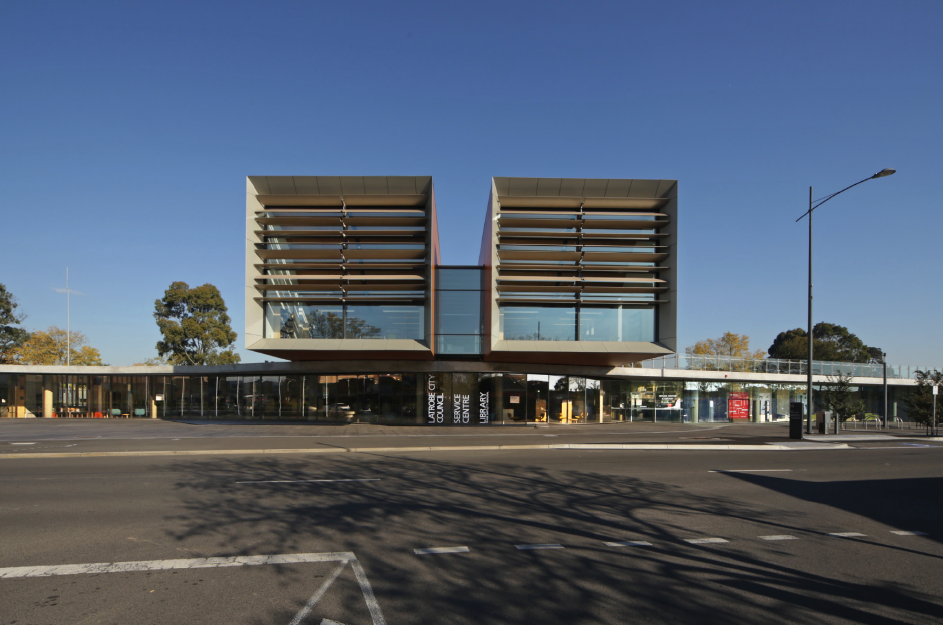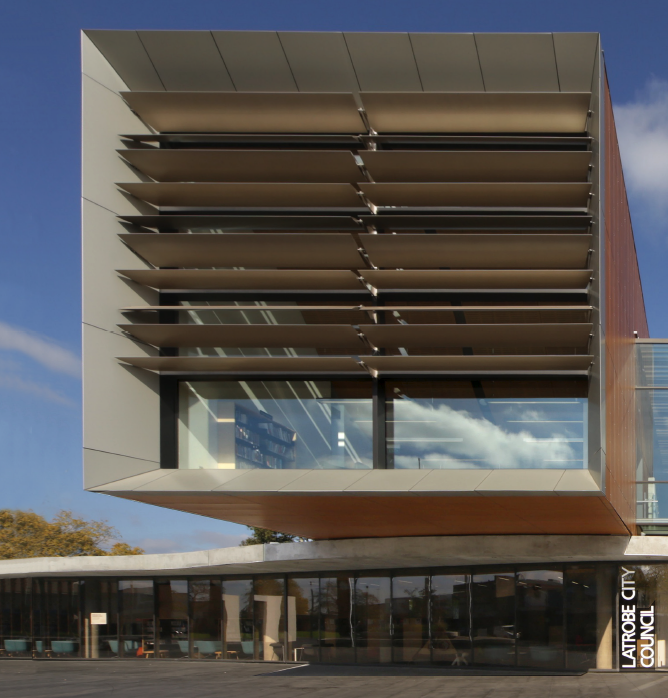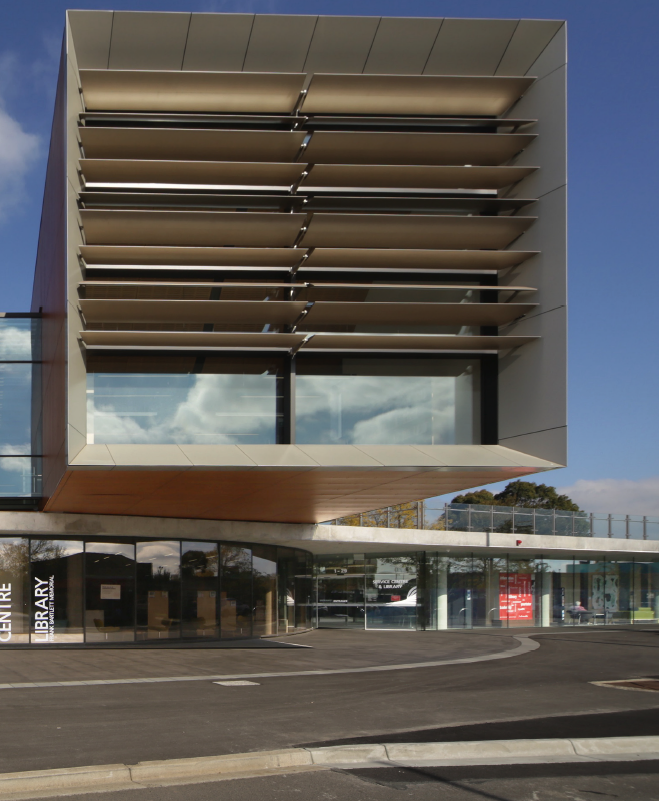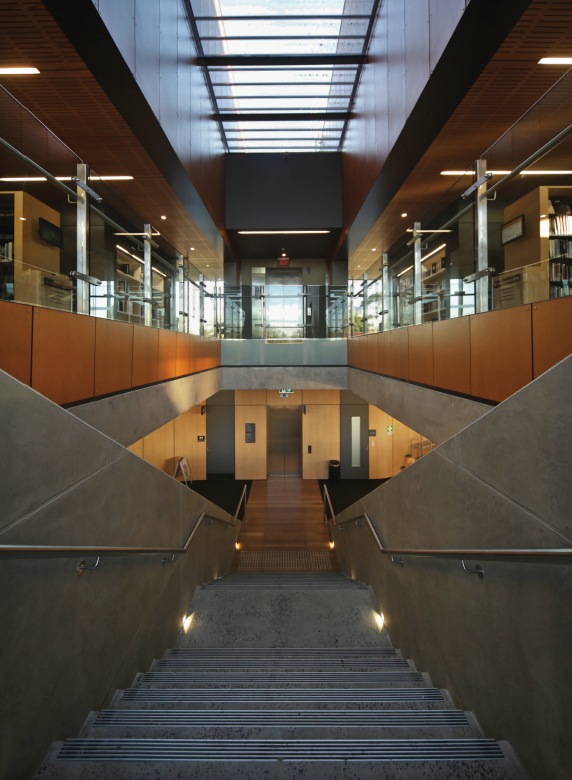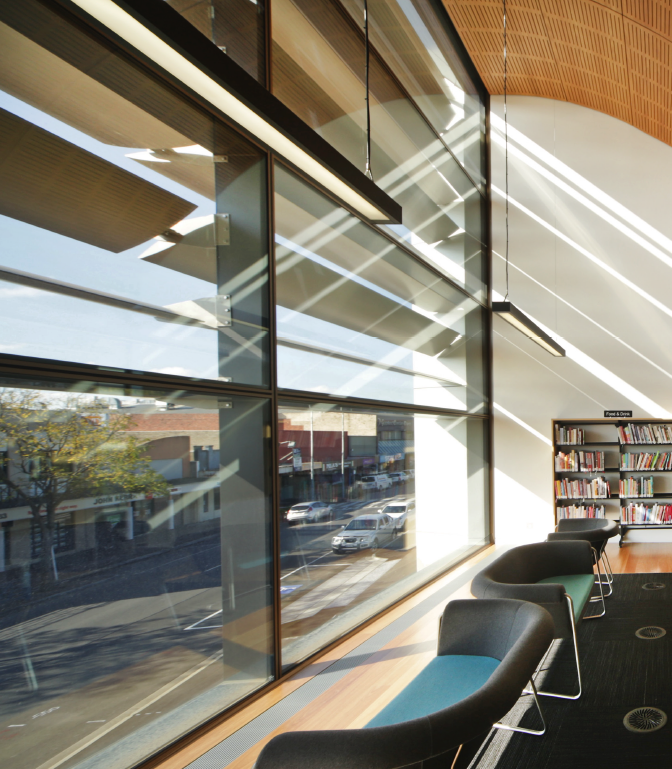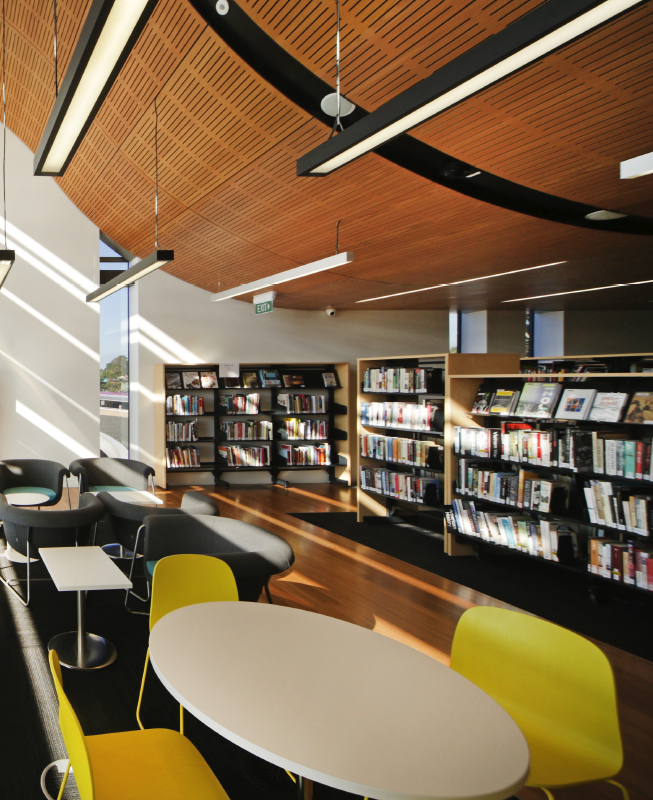A page turner for Moe
If you were to head south-east of Melbourne a couple of hours, you may stumble across Moe, a quaint little town located in the Gippsland area of Victoria. Moe needed a new library – but what they got was so much more, thanks to the innovative design of Geoff Crocker and his team at FJMT Architects.
Originally a “greyfields” site, a forgotten and disused area near a local train station, there was plenty of opportunity for urban renewal. While using a cherry picker to survey the site, Geoff was struck by the view – with the Strzelecki Ranges and Mt Baw Baw both part of the surrounding vista, he was determined to incorporate the features of the expansive landscape into the design.
This has been achieved to stunning effect, with the mountains reflected in the soaring heights of the building, and a nod to the winding Latrobe river echoed through spaces designed to have an organic feel.
As well as making a positive contribution to the streetscape and earning a place as an architectural icon, there is a wide range of practical aspects to consider with a community building of this scale. Functionality has been enhanced throughout – a library is a lot more than a place to store books in the modern era, and this library includes areas for video games, a rooftop community garden, a family history area for genealogy fans and a range of meeting spaces to facilitate people coming together. An extensive process of stakeholder consultation and a collaborative approach to design has ensured that this is a building created by and for the community.
With all this vibrant activity occurring it’s essential not only for the spaces to be comfortable once inside the building but also to welcome those outside in. As an integral part of the project, glass takes centre stage in the innovative design. Used in all parts of the building from the facade, throughout the interior and even in roof glazing, a wide variety of Viridian products work together in harmony – Viridian Energy Tech™, SolTech™ Grey, ComfortPlus™ Bronze and a number of Clear Double Glazed units. The ComfortPlus™ Bronze is used to along the curves of the building to bring in warm light, huge windows are used to good effect to show off the amazing views, and combined with the roof glazing and interior doors and windows, there is light throughout the building.
“The whole success of this building is its transparency. People want an outlook from the building, but in a community library, you want to attract the public that may not have visited a library for twenty years or more.”
With the glass frontage and large windows a stunning feature of the building, the library not only offers a welcoming space flooded with natural light but also puts on stunning display to passers-by the range of amenities on offer. The building is widely acclaimed – from the numerous award designs it has been bestowed with to the enthusiastic response from the local community, it’s heralded a new and exciting chapter in commercial, community-driven architecture.
