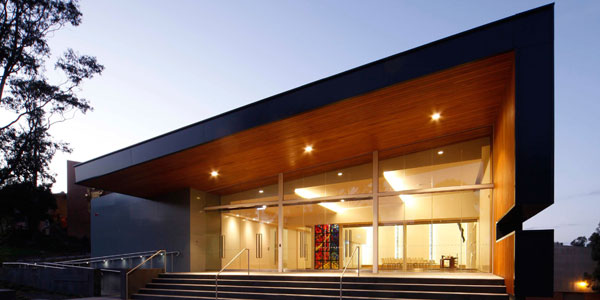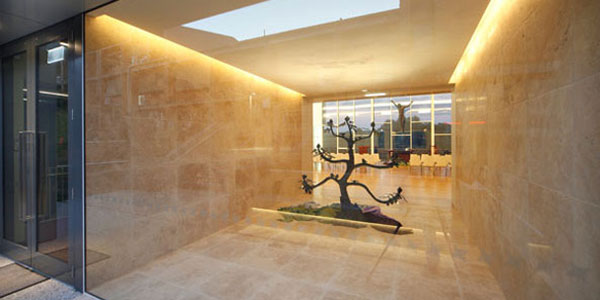A Master Class Vision
The Sister MacAllister Centre, Eltham. Established in 1971, the Catholic Ladies College (CLC) has bravely stepped out of the shadows to embrace the master class vision of design director Chris Hose and his team at William Ross Architects. Together the team have shaped a vibrant, defining ‘entrance’ building.
The project needed to express dignity and calm while promising a high-performance recital space. Chapel and sacristy, seating for 220, various tutorial rooms and support spaces all under one roof. The centre’s fully transparent entryway now allows visitors to observe internal activity, yet provides full acoustic separation from outside as well as the musical tuition rooms below.
“It took 18 months of refinement for an absolutely distilled, sharply focused result that needed to meet some pretty demanding design regulations. It is not only about structural honesty and integrity, but revealing of the openness and inclusiveness of school,” design director, Chris Hose, William Ross Architects.

Much of the project’s appeal according to Chris is a result of the simple palette of materials, careful handling and stripped back performance. The new vision which incorporates steel cladding and glass, combine to create a real modernity that fully connects with landscape and sky.
“We sought the clearest glass that would achieve code requirements. With such large window sections we knew structural systems were needed and so Viridian was our first port of call. We explored how we could break the glazing up in a vertical sense yet avoid the traditional grid. It also allowed us to install frameless, sash-less sliding double-hung units to open the space up for cross ventilation and air flow.”
Two cinematic spreads of glass are only part of the design legacy. Slot windows to the more demanding heat-loads north and west are partly concealed, yet effectively wash the walls. Downstairs is a more pragmatic use of glass where a combination of screening and vegetation allow ample light to fall. Part of the acoustic integrity is achieved with the reception space discretely separated from the main volume by full-height glazing and frameless glass doors. The main east elevation features an offset structural glass façade that frames views and admits direct early morning light.

The chapel includes a series of sculptural glass windows by renowned glass artists, Janusz and Magdalena Kuzbicki. This was a critical part of the college’s brief with a separate selection process undertaken during design, followed by careful detailing and coordination between architecture and artwork.
In an age when starchitects find themselves brand building for commercial imperatives, Eltham CLC can afford to take a step back and take the longer-term view. Here the educational ‘brand’ defers to place and in the process achieves simplicity and serenity.
To download a PDF of this article as a case study click here. Photography Peter Hyatt & Jennifer Hyatt.
